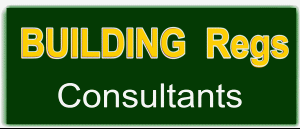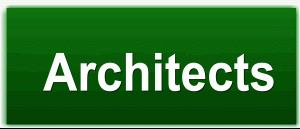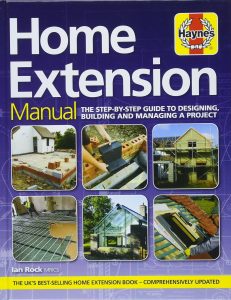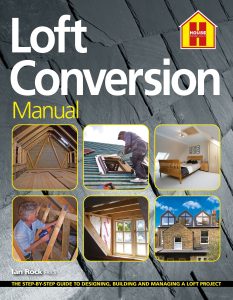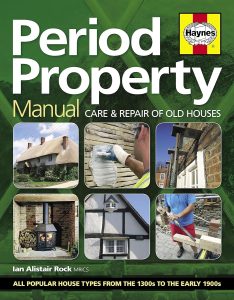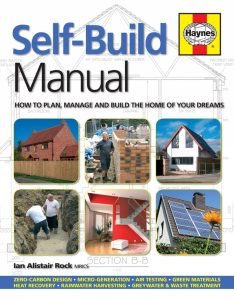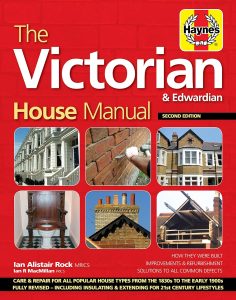HOME EXTENSION.com
SUCCESSFULLY EXTENDING YOUR HOMEBuilding Regulations
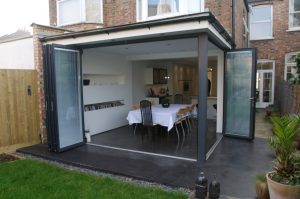
Before you carry out any structural work, or construct a new extension you must first ensure it complies with the Building Regs.
As well as new construction work, typical examples of works requiring consent include things like alterations to drainage, strengthening roof structures, removal of chimney breasts, fitting roof windows and demolishing or making new openings in walls.
Some works can be ‘self-certified’ by registered installers such as replacement windows and even electrical installations.
The Building Regulations are grouped into ’Approved documents’ (A to Q) according to subject.
Architects and Chartered Surveyors base their designs around these requirements.
The normal procedure is to produce drawings ( typically 1:50 or 1:100 scale) of the proposed works and submit them to your local council Building Control Department, where they will be checked for compliance.
For extensions you’re normally required to obtain structural engineer’s calculations so the Council can be sure the loads are adequately supported.
DOWNLOADS
 Some typical Local Authority BC guidance notes
Some typical Local Authority BC guidance notes
 How to make An Application Useful advice from Wigan Council B.Control
How to make An Application Useful advice from Wigan Council B.Control


