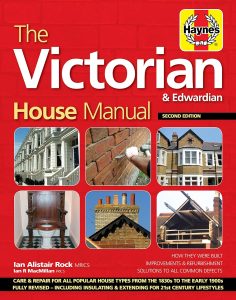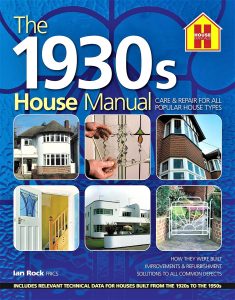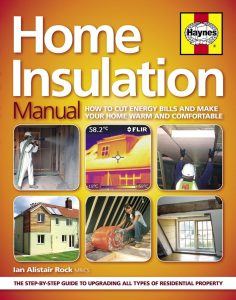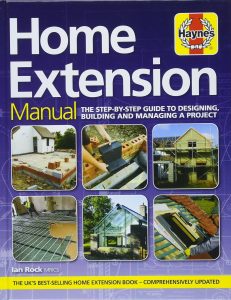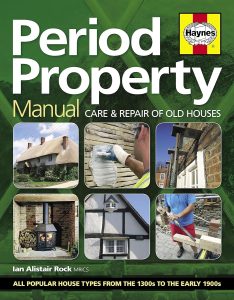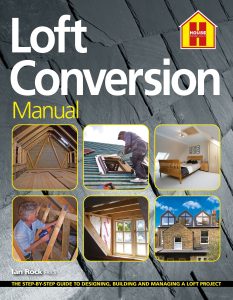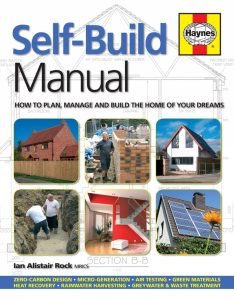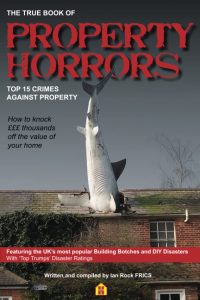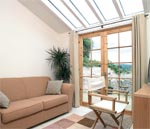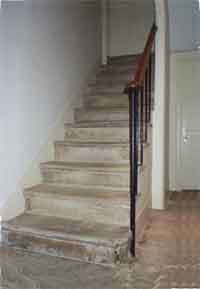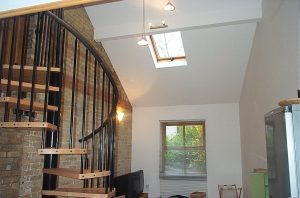HOME EXTENSION.com
SUCCESSFULLY EXTENDING YOUR HOMEThinking of extending?
Then an excellent place to start is with the Haynes Home Extension Manual – a comprehensive step-by-step guide to building and managing a successful project.
To answer the million dollar Question “what will it cost to build?” you can work out an approximate price by running your plans through an online building cost-calculator.
Designing It Yourself has never been easier, with affordable Home Design CAD programmes.
Or for professional design input search for local Architects and Chartered Surveyors.
You might also want to search for materials such as specific types of bricks, windows and tiles.
Taking a browse around the various builders’ merchants and manufacturers’ websites under ‘links’ can also be time well spent.
Download FREE guide
Insulating your extension for maximum energy efficiency
Summary of U-value Requirements
Download BUILDING REGS DOCUMENTS here
Of course you won’t get very far without keeping on the right side of the Council Planners and Building Control – see links to guidance documents.
Then once you’ve found a builder you might want to download a building contract and check our advice on employing builders.
Here you will also find some FREE sample specifications and documents invaluable when you’re putting together a new constroction project.
Plus there’s some additional technical info for more complex designs.
FREE SAMPLES
SAMPLE PLANS
CAD software
Solid edge or CADstd
Sample specification & documents
Building Regs plans
GLOSSARY – what building terms actually mean
T E C H N I C A L
extras
BRICKWORK
DISABLED ACCESS
DRAINAGE
FLOOR JOIST TABLES
FIREPLACES
FOUNDATIONS & Concrete
ROOF & RAFTER SPAN TABLES
TREES
WINDOWS









